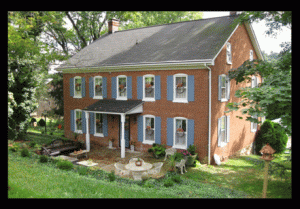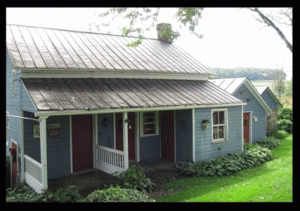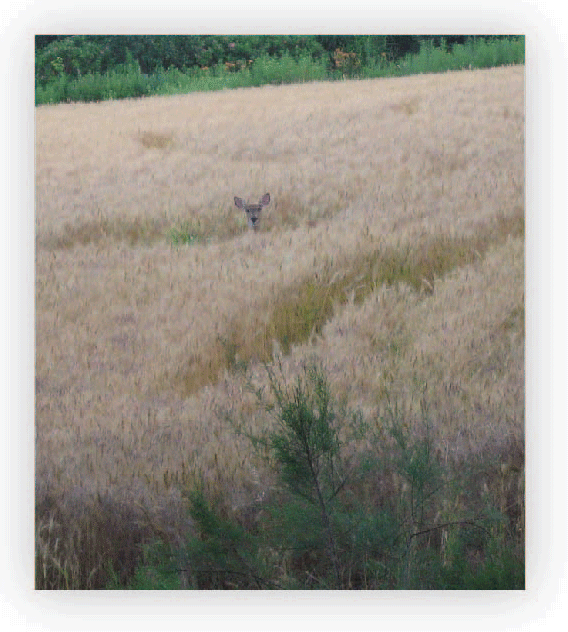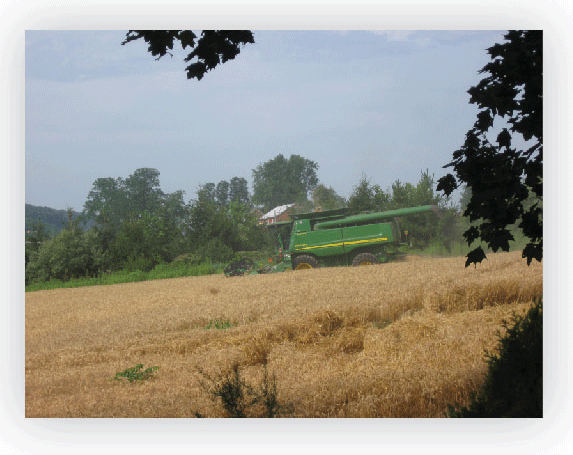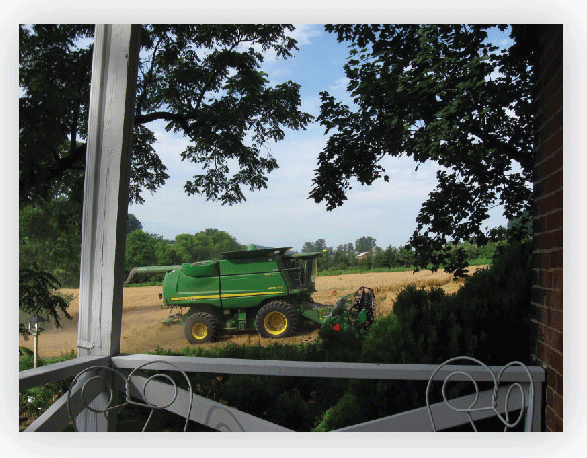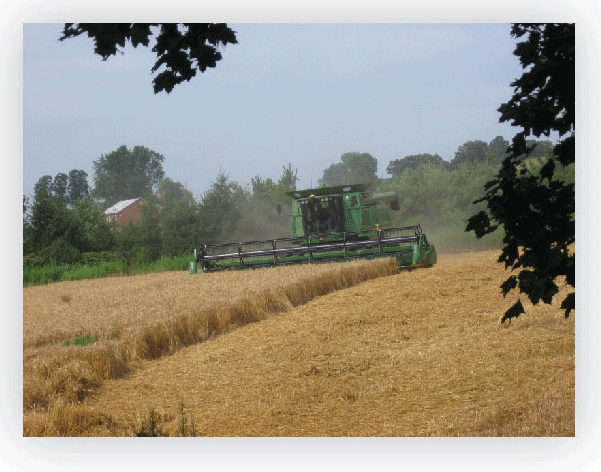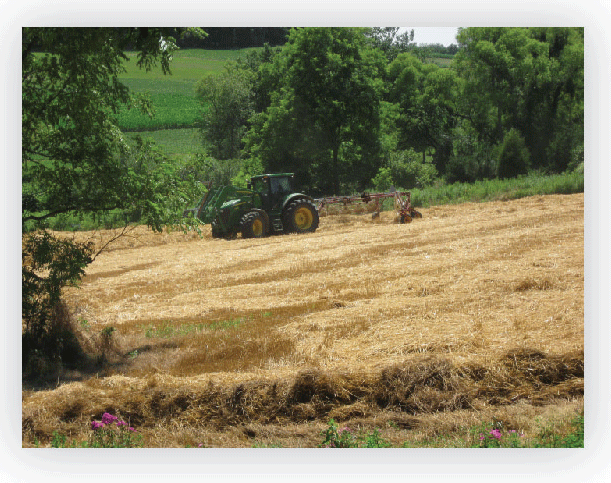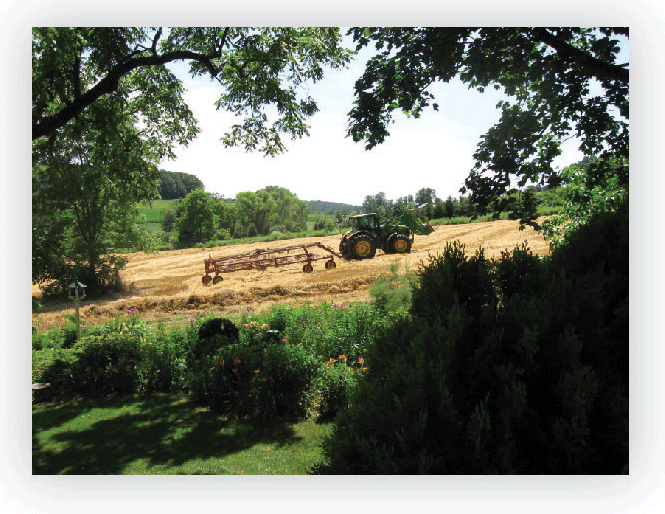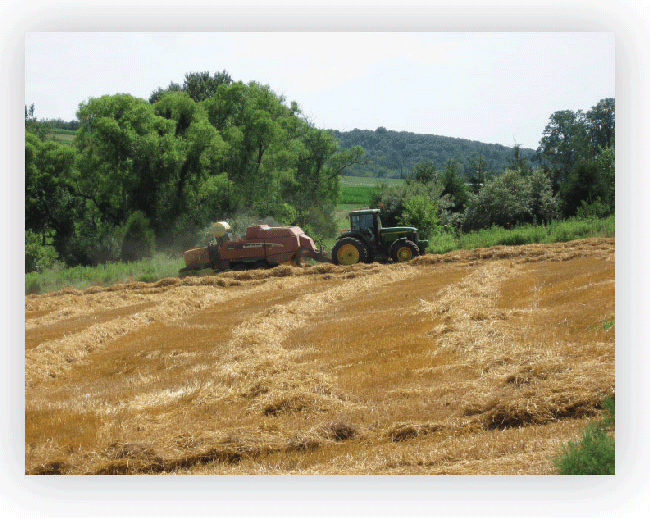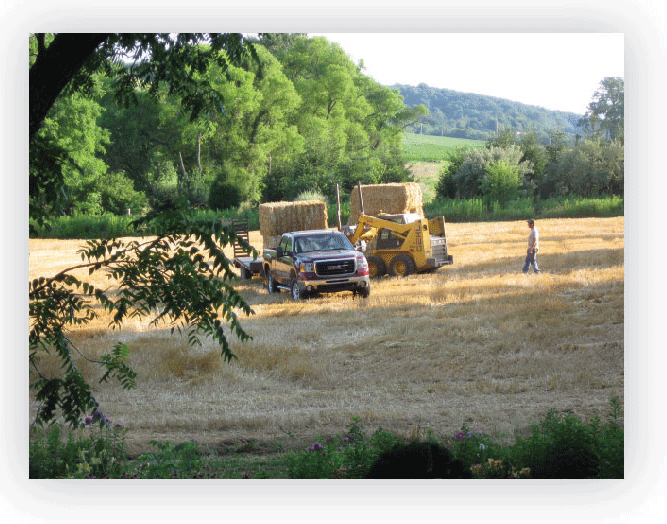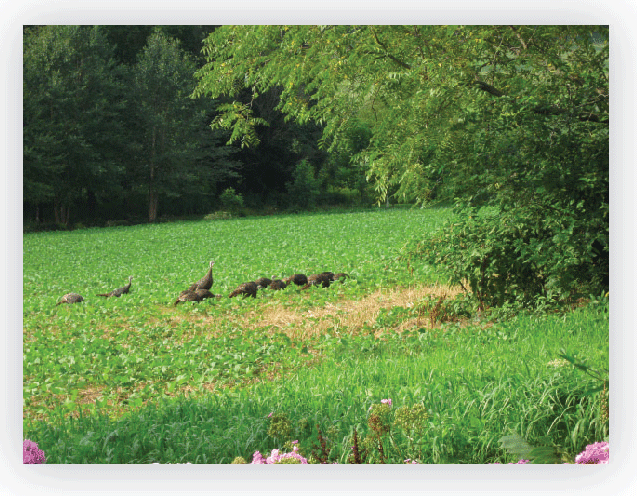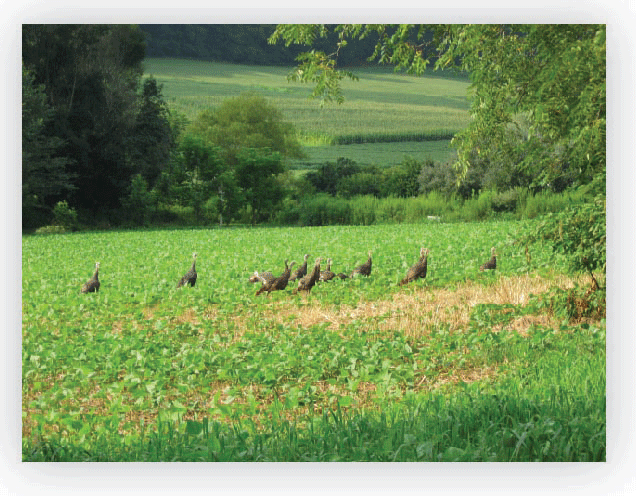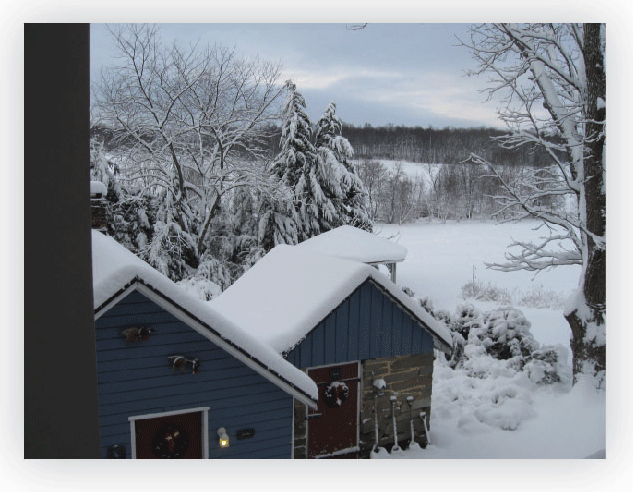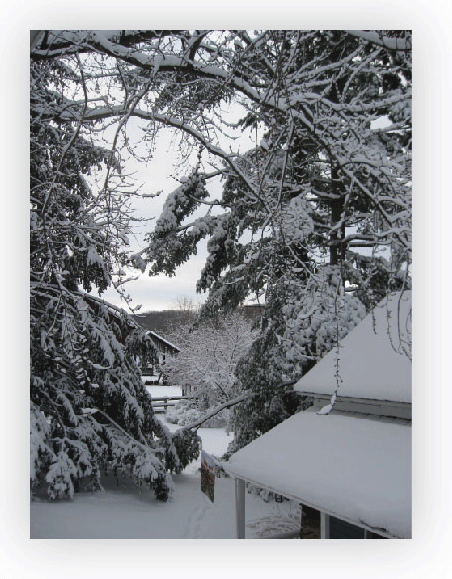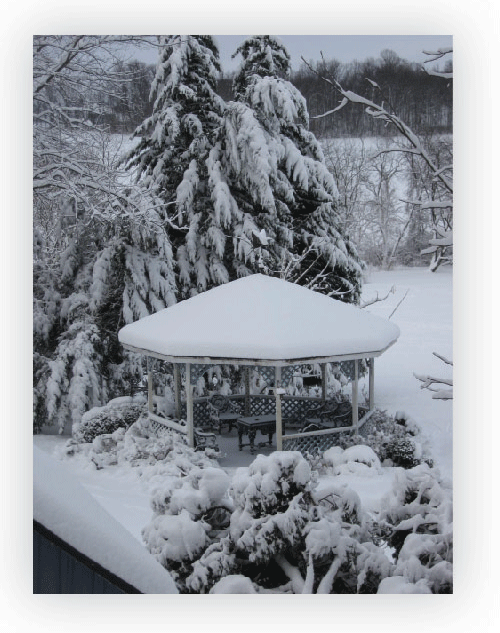The Joseph Price House
Circa 1895
We currently rent out approximately eighteen acres to a local farmer who raises either corn or soybeans on a rotating basis. He uses the no-till method of planting which is more eco-friendly.This method does not require the fields to be plowed up first before planting the seeds. This reduces soil erosion greatly and since we have a stream running through our property, this method keeps excess soil and nutrients from entering the water which eventually makes its way into the Chesapeake Bay.
<
Maryland Historical Trust
State Historic Sites
The Joseph Price Farm consists of a brick house built circa 1895, a frame bank barn to the west, and a group of out buildings to the south of the house that includes a stone smokehouse and a frame springhouse or laundry, and summer kitchen. The brick house is a two-story, five by structure with a center entrance on the north elevation which faces the road. It is built of 6-1 common bond brick on a rubble stone foundation and has segmentally-arched windows with 2/2 double hung sash. The front door is four-panel wood, with jigsaw scrolls under the top two panels. There is a one-story, one-bay shed roof porch over the entrance, supported by two chamfered corner posts. The house is banked with the south foundation exposed. There is a one-story porch on the first story, set on five posts at cellar level. The house Price built, despite its late date, still shows both German and English influence. The five bay, center entrance, double pile house is typically English, yet it retains the boxed staircase so popular in Carroll County houses of the nineteenth century, as well as the banked cellar with the raised porch, here placed on the asymmetrical rear. The use of two staircases that meet at a central landing is unique.
Also unusual is the foundation of the barn, being half stone and half timber on the ends.
The summer kitchen is a two-story nailed frame building with German siding. The north elevation is three bays with a shed roof porch across the whole front. The smokehouse is built primarily of uncoursed fieldstone with finely sawn faces. There is some rubble work on the west elevation and quite a bit on the south. The gable end has board-and-batten siding and the gable roof has standing seam metal. The interior walls are plastered and the tree survives. Stone smokehouses are rare survivals in Carroll County, even where there are stone houses. Most smokehouses are brick or log.
The 61 acres that made up the farm of Joseph Price was originally part of the 348 acre tract known as
“ Joseph Bollinger’s Contrivance”, which was patented in 1793. It was advertised for sale in July and August 1846 as being in three divisions. The second division was of 72 ½ acres, with York Road running through part of it. Twenty-five acres were wooded, and there was some meadow. The improvements include a log dwelling house with a spring in the cellar, a log stable, and orchard, and other unspecified things. The land was sold at public auction in 19 September 1846 (the deed was not executed until 1848) for $444 to a Jacob Lammott, who sold 65 acres of the tract in 1849 to Henry Streavig. Streavig did not stay long, selling the farm after a decade to Michael Sechrist. He sold the property, now only 16 acres, in January of that year to Joseph Price. The tax books note in 1894 that Price had made a $300.00 addition to the house. Yet painted on the inside of the cellar door is ”Joseph Price build in 1895”. There is no evidence that the current house was built and added onto in different stages. Thus, for whatever reason
(fire being the most likely supposition) it would seem that Joseph Price added to his house and then several years later built a new brick house.
